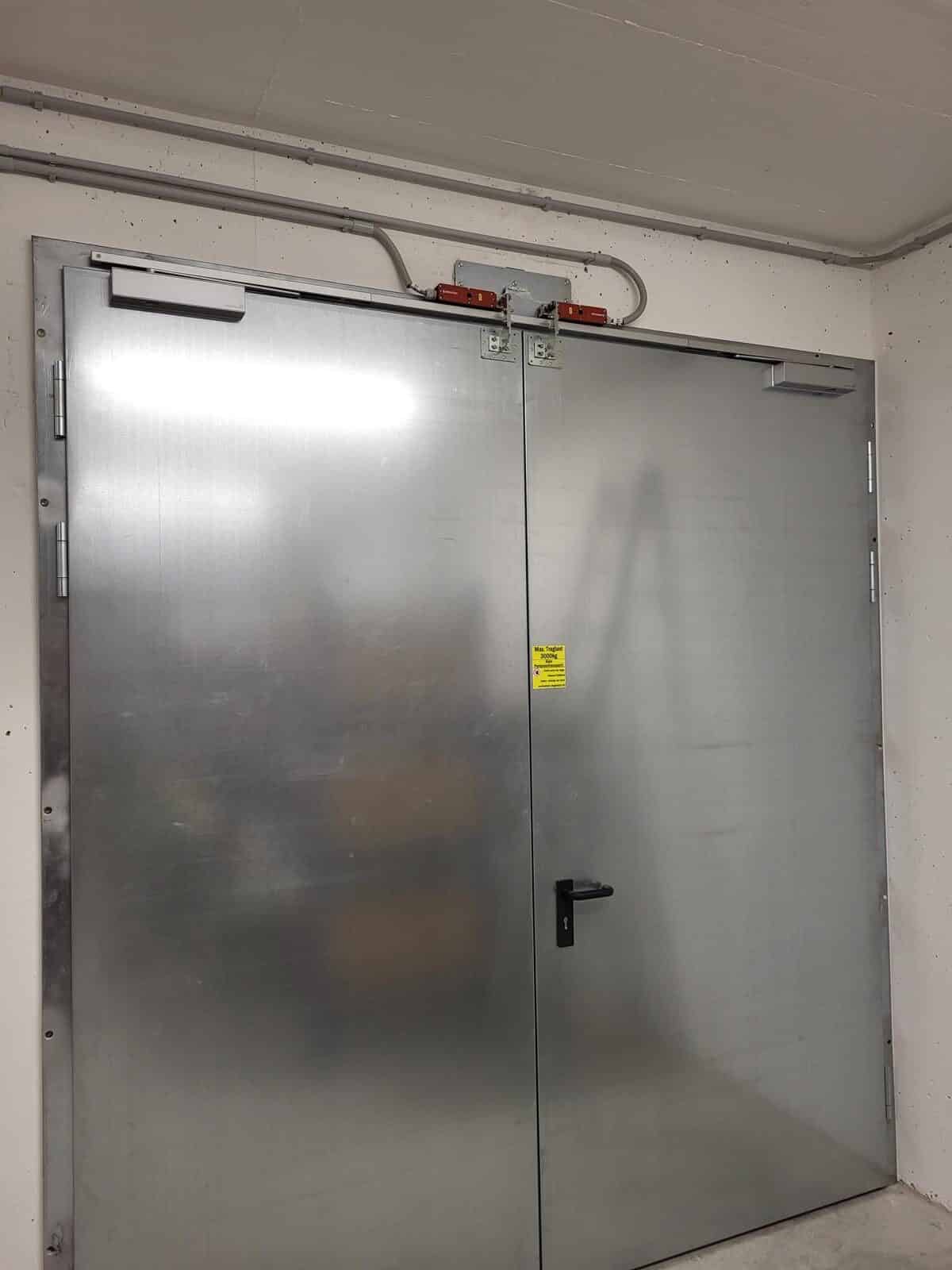Lift table with canopy in a garage

Details from the lifting table in the garage
Shaft according to our information
For systems between two floors, we always install a bolt lock. The dimensions of the bar pockets can also be seen in the drawing.
Assemble the lifting table with a special crane
We often lift the lifting tables into the shaft pit in the basement during the shell construction phase and commission them when everything is finished. We often use the customer's crane or a standard truck crane.
In this project, the house was already built, so we had to use a special crane to deliver and lift the individual components into the garage. We then connected the parts together again directly in the pit.
Garage freely usable
Securing the lower stop
At the upper stop we connected the customer's garage door to our control system. The lifting table with roof can only be raised and lowered when the gate is closed. This is additional security that no strangers can disturb the lifting process.

Order lifting tables now
If you have any questions, please contact us immediately Contact on. We are happy!



